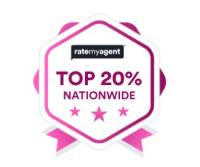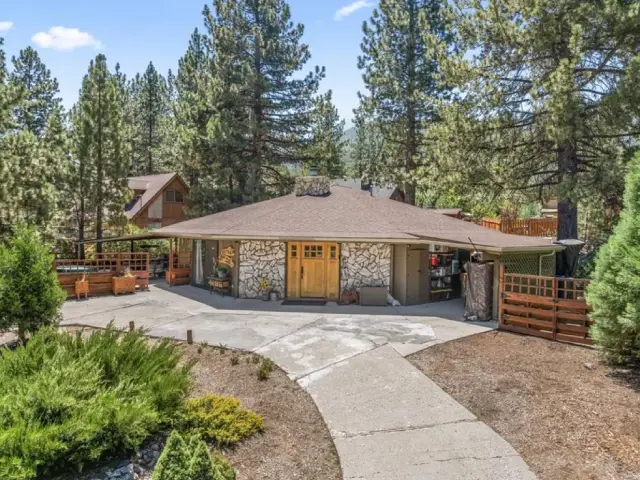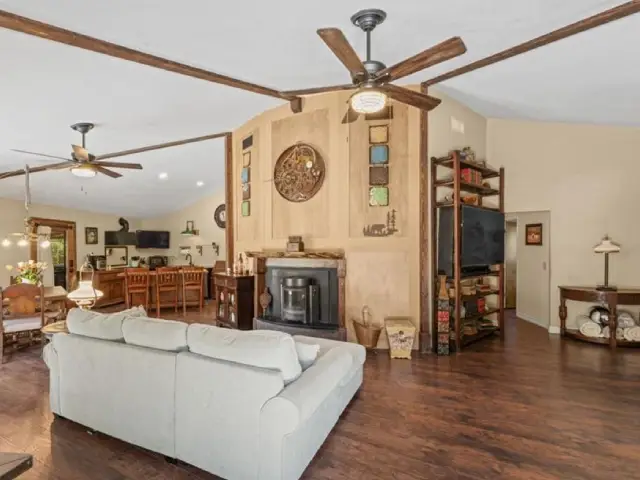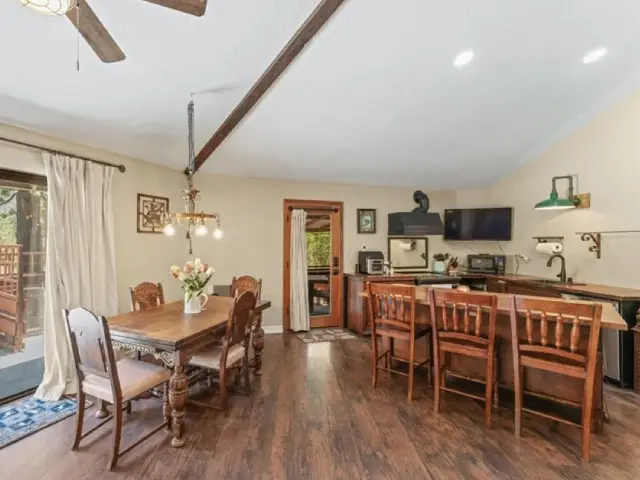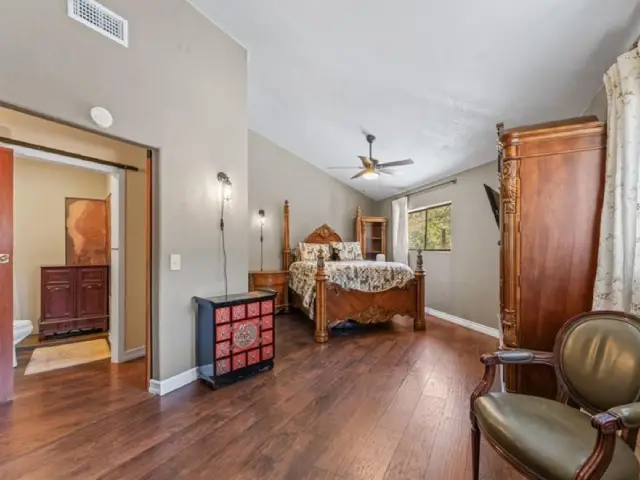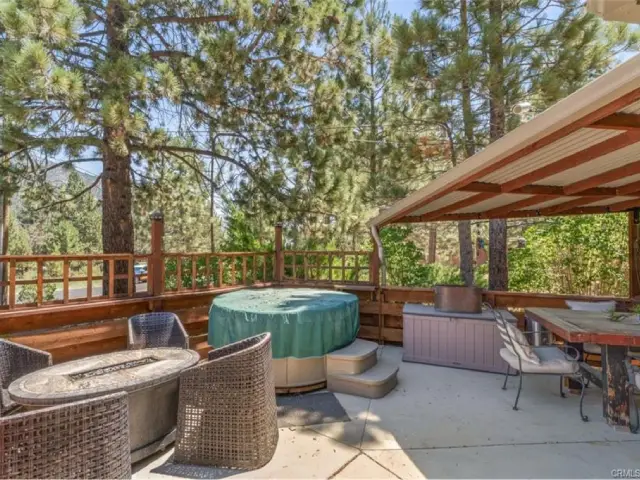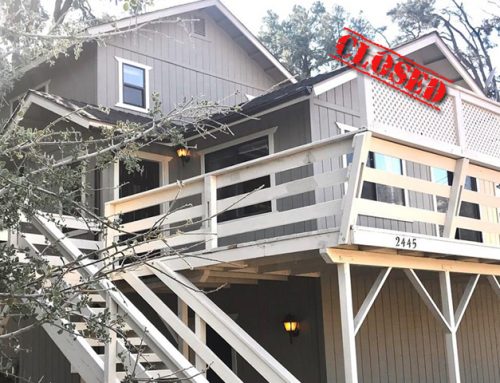16720 Mil Potrero Frontage
This warm and welcoming single-level home is ideal for full-time living, weekend escapes, or use as a vacation rental. It sits on a mostly flat, usable lot near the west end of town, just a short walk to the clubhouse, equestrian facility, and village center. A circular driveway offers plenty of parking, along with an attached carport for added convenience. With no stairs inside or out, entry and everyday living are easy and accessible. Inside, vaulted ceilings and wide-open sight lines give the home an airy, spacious feel. Step outside the kitchen to a cozy, covered patio—perfect for stargazing or entertaining guests. Thoughtfully curated finishes, furnishings, and color choices give the home a creative, one-of-a-kind feel. Some furniture and décor will stay, making it even easier to settle in and enjoy. The kitchen’s butler pantry offers access to an additional 600 square feet of storage overhead while providing useful space for daily needs. The home’s unique circular layout leads you from the kitchen, past the bedrooms and baths, and back into the main living area. Each room offers its own charm and personality, with special touches throughout. Come explore this truly special home and see why it might be just the place you’ve been waiting for.
About 16720 Mil Potrero Frontage Pine Mountain Club, CA 93222
General Description
| Property Type | Single Family Residence |
| Structure Type | House |
| Year Built | 1977 |
| Lot Size Area | 0.23 acres |
| Garage Spaces | 0 |
| Heating | Electric, Pellet Stove |
| Cooling | None |
| Pool | Association |
| HOA Fee | $1,985 Annually |
| County/Parish | Kern |
| Common Interest | Planned Development |
| Status | Active |
| Additional Property Type | Single Family Residence |
Other Facts & Features
| List Price: | $379,000 |
| Price per Sq Ft.: | $237 |
| Special Listing Conditions: | Standard |
| Directions: | From Mil Portrero Hwy, south on Symonds and immediate right onto Mil Portero Frontage, home is on left. |
| Total Units: | 1 |
| Lease Considered: | No |
| Listing Terms: | Cash to New Loan |
| Common Interest: | Planned Development |
Interior
| Beds: | 3 |
| Total Bathrooms: | 2 |
| Full Bathrooms: | 1 |
| Half Bathrooms: | 1 |
| Size: | 1,598 sqft |
| Total Building Area: | 1,598 sqft |
| Levels: | One |
| Stories: | 1 |
| Interior Features: | Ceiling Fan(s), Pantry, Pull Down Attic Stairs, All Bedrooms Down |
| Fireplace: | Pellet Stove |
| Appliances: | Electric Range |
| Room Type: | Bedroom |
Exterior
| Property Type | Residential |
| Lot Size Area | 0.23 acres |
| Garage Spaces | 0 |
| View | Mountains, Trees/Woods |
| Entry Level | 1 |
| Structure Type | House |
Building Details
Utilities
| Heating: | Electric, Pellet Stove |
| Cooling: | None |
| Laundry Features: | Inside |
| Sewer: | Septic Tank |
Construction
| New Construction: | No |
| Year Built: | 1977 |
| Property Attached: | No |
Homeowners Association
| Association: | Yes |
| Association Name: | PMCPOA |
| HOA Fee: | $1,985 Annually |
| Senior Community: | No |
| Association Amenities Include: | Clubhouse, Dog Park, Golf Course, Meeting Room, Picnic Area, Playground, Pickleball, Pool, Pets Allowed, Spa/Hot Tub, Security, Tennis Court(s), Trail(s) |
Building Details
| Stories: | 1 |
Legal & Financial Details
| Tax ID | 31603203004 |
Location
| County/Parish | Kern |
| MLS Area Major | PMCL – Pine Mountain Club |
| Community Features | Foothills, Golf, Hiking, Mountainous |
Schools
Nearby Schools & Districts
| Elementary Schools | Frazier ParkPeak to Peak Charter |
| Middle School | El Tejon |
| High Schools | Frazier Mountain |
| Unified School District | El Tejon Unified |
Stacey Havener
State License #: 01303680
Office Ph: 661-212-7943
True North Realty
State License #: 01200877
37362 95th Street East
Littlerock, 93543



